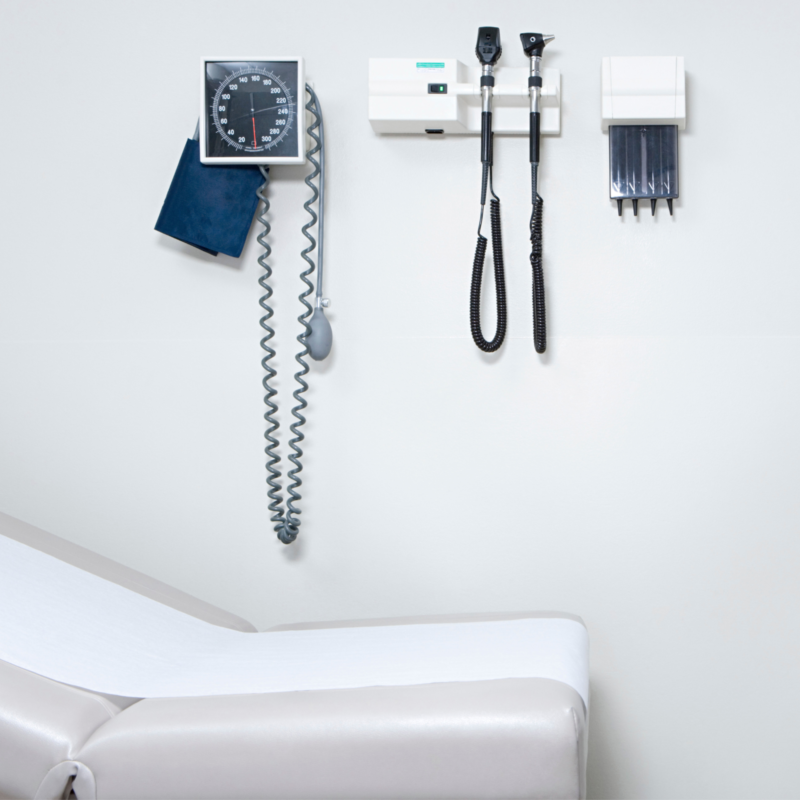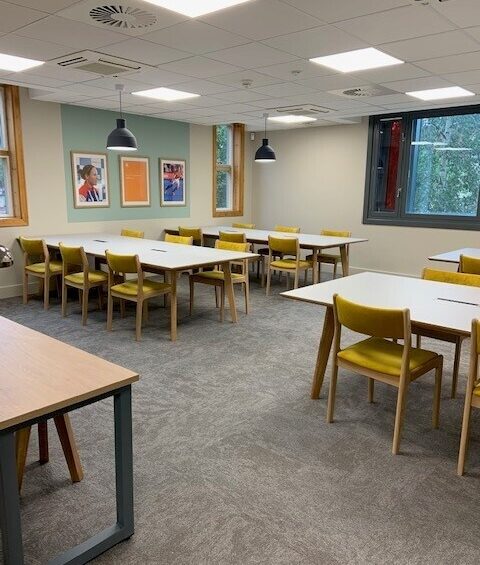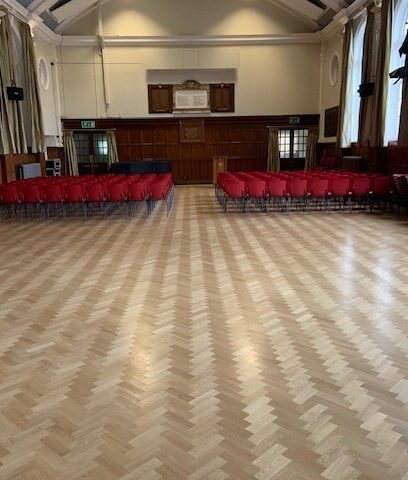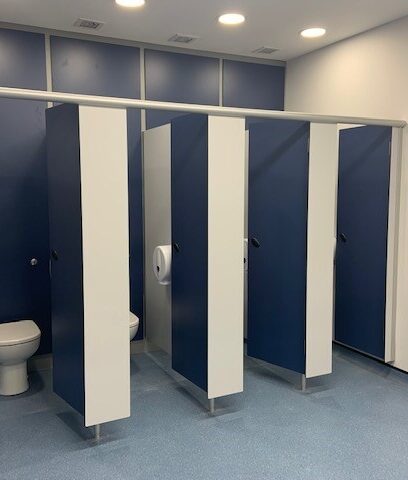Case Studies
School medical room conversion
Client: Royal Grammar School
Location: Guildford, Surrey
Project title: Medical room conversion

Prestige Interiors, an industry leader in office fit-outs with a specialised focus on educational institutions, recently completed a transformative project within a school. The endeavour involved the conversion of a standard classroom into a dedicated medical room, showcasing our unwavering commitment to creating safe, professional, and functional spaces that cater to the unique needs of educational facilities.
Scope of work
Our scope of work for this vital project was characterised by a comprehensive and meticulous approach, with a primary objective of transforming a standard classroom into a fully functional medical room. The tasks included:
Comprehensive removal
The meticulous strip-out of existing blinds, TV, wall panels, carpet tiles, furniture, and sundries, ensuring a blank canvas for the conversion.
Partition and door modules
The installation of partitions and DDA-compliant door modules to create a discrete and accessible medical facility.
Furniture and storage
The installation of functional furniture, including a sink and lockable storage units within the open-plan area, enhancing the room's utility.
WC installation
The installation of a new WC and connection to pumped waste services, ensuring convenience and compliance.
Hygienic aesthetics
Decorating the room using antibacterial paint, in line with stringent hygiene standards for medical environments.
Marmoleum vinyl flooring
Incorporation of Marmoleum grey sheet vinyl flooring, known for its durability and ease of maintenance.
NHS-approved curtains
Installation of medical curtains approved by the NHS, ensuring privacy and a professional appearance.
Lighting and blinds
The addition of new LED panel lighting and Shade Tech roller blinds for optimal illumination and comfort.
Prestige Interiors is proud to have successfully completed this transformative project, which epitomises our dedication to quality, professionalism, and safety. Our capacity to adapt and create spaces that meet unique requirements, such as those for medical rooms in educational institutions, underscores our commitment to excellence in office fit-outs and specialised projects in the educational sector.
We look forward to continued collaborations with educational institutions, contributing to the creation of secure and functional spaces that cater to their diverse needs.
Featured Projects
![]()
Lanesborough Prep School
Schools & Universities, Guildford, Surrey
![]()
Main school hall flooring
Schools & Universities, Kingston upon Thames
![]()
School toilet fit out
Schools & Universities, Guildford, Surrey



