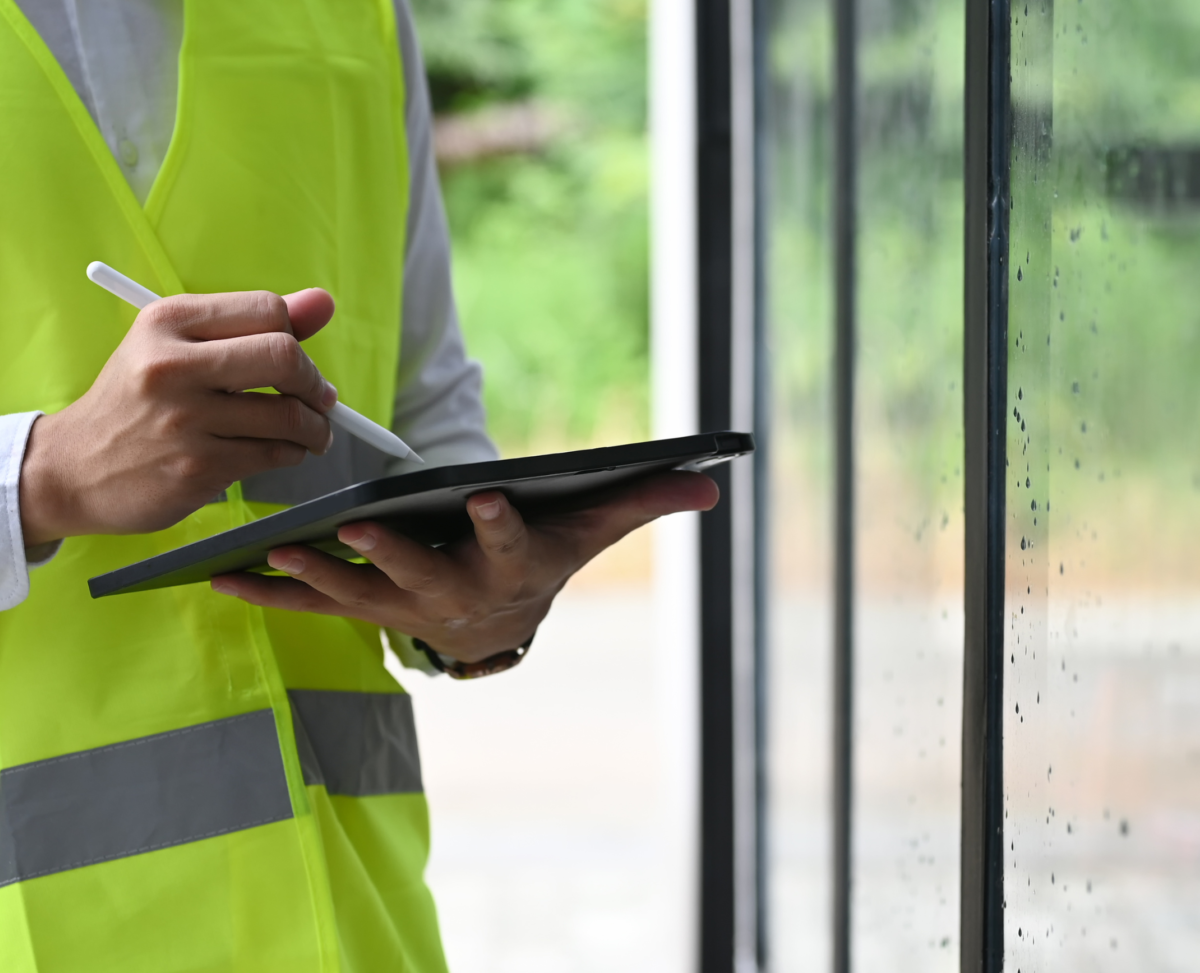Cat A vs Cat B Fit Out – Which Is Right for Your London Office?
If you’re planning an office fit out London, understanding the difference between Cat A and Cat B fit outs is crucial.
These two stages define how a workspace evolves from a blank shell into a fully operational office, and each comes with its own purpose, cost, and advantages.
This guide explains what each fit out includes, when to choose one over the other, and how to plan your project effectively.
What Is a Cat A Fit Out?
A Cat A fit out provides the fundamental infrastructure of a commercial space, preparing it for occupancy but not for day-to-day working use.
It’s typically undertaken by landlords to make a space “lettable” for incoming tenants.
Cat A Fit Out Typically Includes:
- Raised access flooring
- Suspended ceilings and lighting
- Basic mechanical and electrical systems (HVAC, sprinklers)
- Fire alarms and safety systems
- Painted walls and basic finishes
- Common area fit out (corridors, toilets, reception)
Who It’s For:
Landlords, developers, or tenants taking over a “shell and core” space who want a neutral, ready-to-customise interior.
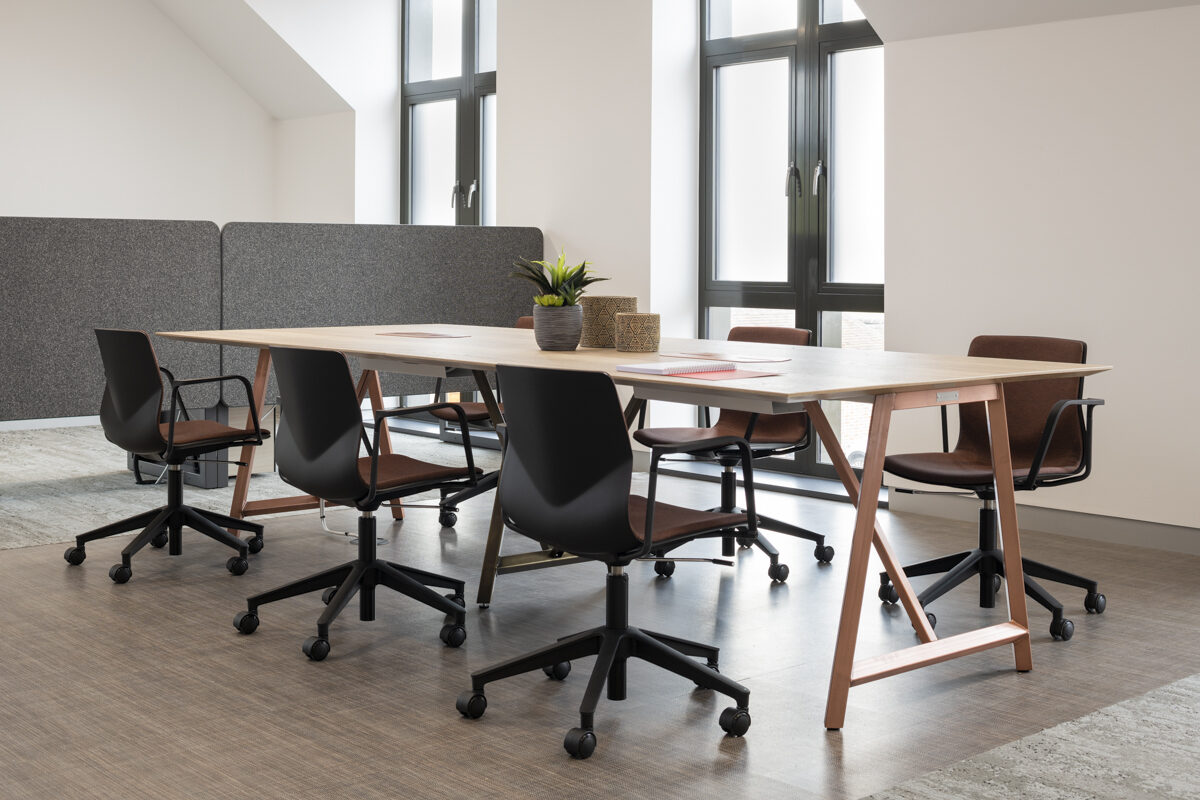
What Is a Cat B Fit Out?
A Cat B fit out transforms the base infrastructure into a finished, branded workspace ready for staff to use.
This stage adds all design, furniture, and technology elements that make the space functional and representative of your brand.
Cat B Fit Out Typically Includes:
- Partition walls and meeting rooms
- Flooring, wall finishes, and decorative details
- Custom lighting and power layouts
- Furniture, fixtures, and equipment
- Kitchen or breakout areas
- Branding and signage
- IT and audiovisual installations
Who It’s For:
Occupiers, tenants, or companies creating a bespoke office environment tailored to their culture, layout needs, and branding.
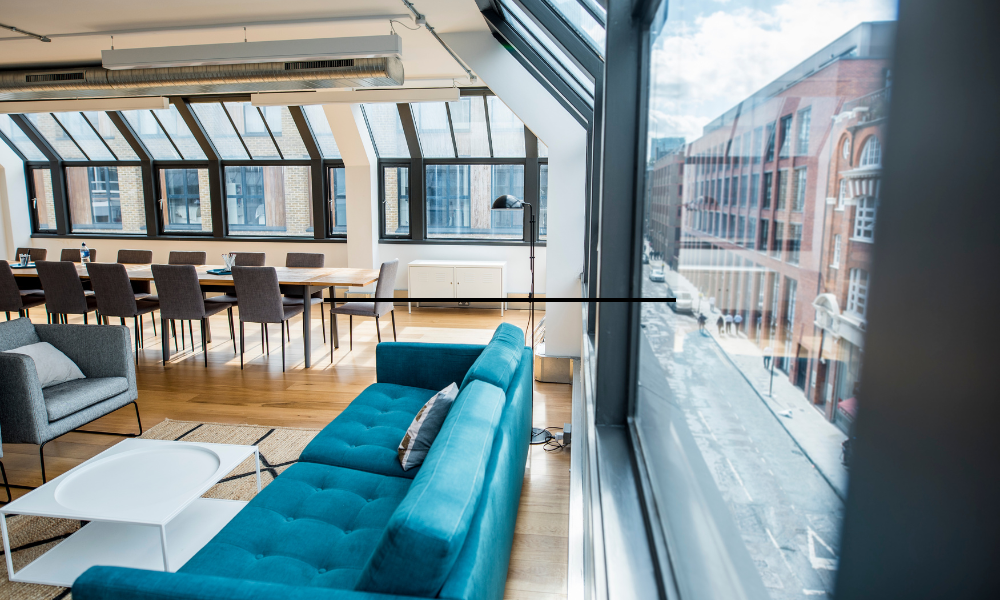
Cat A vs Cat B Fit Out Comparison
Feature: Purpose
Cat A: Base build for occupancy
Cat B: Fully finished working office
Feature: Flooring
Cat A: Raised access
Cat B: Decorative and functional finishes
Feature: Ceilings & Lighting
Cat A: Standard suspended grid
Cat B: Feature or task lighting
Feature: HVAC
Cat A: Basic systems installed
Cat B: Zoned and optimised
Feature: Furniture
Cat A: None
Cat B: Installed and branded
Feature: Branding
Cat A: None
Cat B: Integrated throughout
Feature: Typical Cost
Cat A: £45–£70 per sq ft
Cat B: £85–£150 per sq ft
Feature: Timeframe
Cat A: 6–12 weeks
Cat B: 8–16 weeks
Which Fit Out Type Is Right for Your Business?
Choosing between Cat A and Cat B depends on your project goals, lease type, and starting point.
Choose Cat A If:
- You’re a landlord preparing space for multiple potential tenants.
- You’re upgrading core systems (HVAC, lighting, power).
- You’re creating a neutral, blank canvas for lease.
Choose Cat B If:
- You’re a tenant moving into a new space.
- You want a design that reflects your brand and team needs.
- You need a ready-to-use workspace immediately after handover.
For many London businesses, Prestige Interiors delivers turnkey Cat A + Cat B fit outs that combine both stages into a single seamless project — saving time and reducing costs.
How Cat A and Cat B Fit Outs Work Together
Often, a landlord completes Cat A works before the tenant commissions a Cat B project. However, a combined design-and-build contract can integrate both, resulting in faster completion and fewer coordination issues.
Advantages of combining the two include:
- Reduced downtime between construction phases
- Consistent design and specification quality
- Cost savings through shared project management
- Greater control over programme and delivery
Prestige Interiors offers both separate and integrated fit out solutions tailored to London landlords and occupiers.
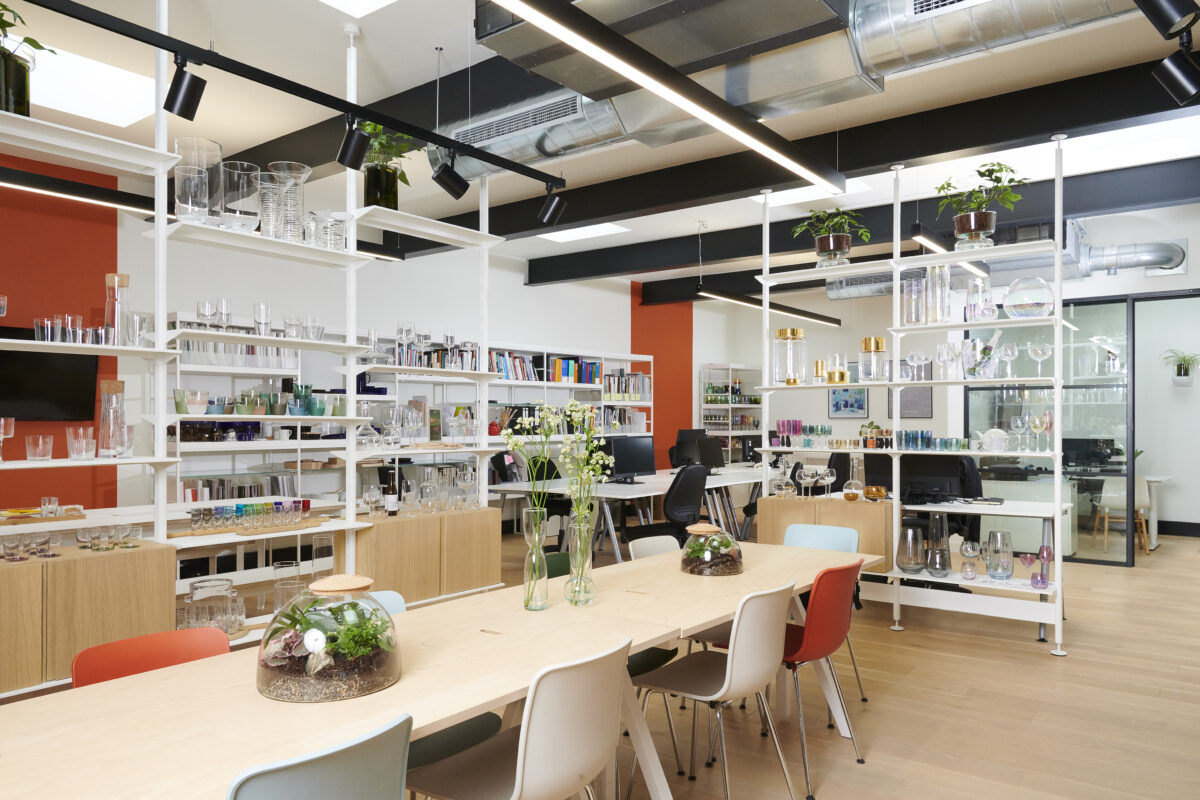
Costs and Timeframes in London
Fit Out Type: Cat A
Average Cost (per sq ft): £45–£70
Typical Duration: 6–12 weeks
Fit Out Type: Cat B
Average Cost (per sq ft): £85–£150
Typical Duration: 8–16 weeks
Fit Out Type: Combined Cat A + B
Average Cost (per sq ft): £100–£180
Typical Duration: 10–20 weeks
For more detail, visit our cost of office fit out and refurbishment in London guide.
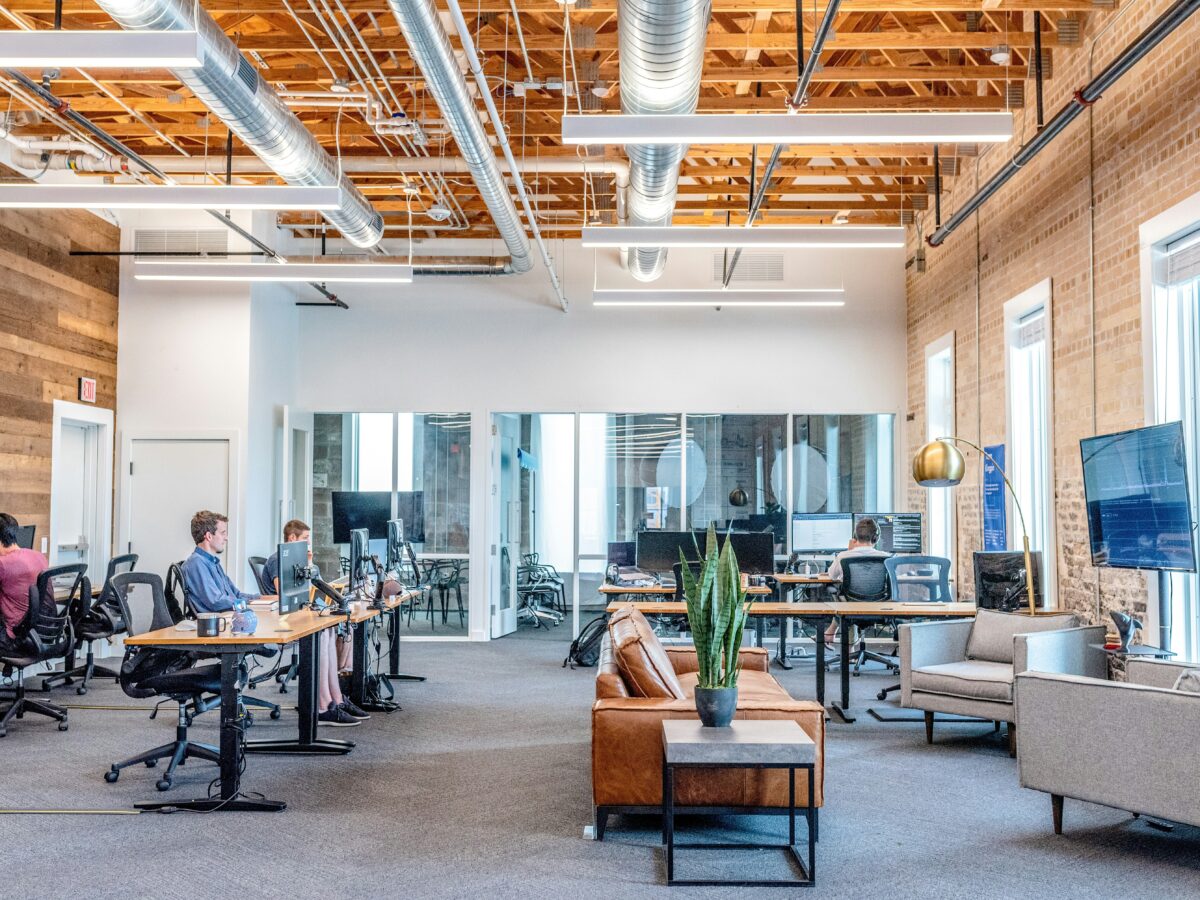
London-Specific Fit Out Considerations
Delivering fit outs in London involves additional factors that can influence both cost and timescale:
- Working within occupied or multi-tenanted buildings
- Limited delivery windows and restricted access zones
- Landlord consent under lease agreements
- Listed or heritage building considerations
- Sustainable design and compliance with London Plan policies
Prestige Interiors’ team brings extensive experience managing these variables across Central and Greater London.
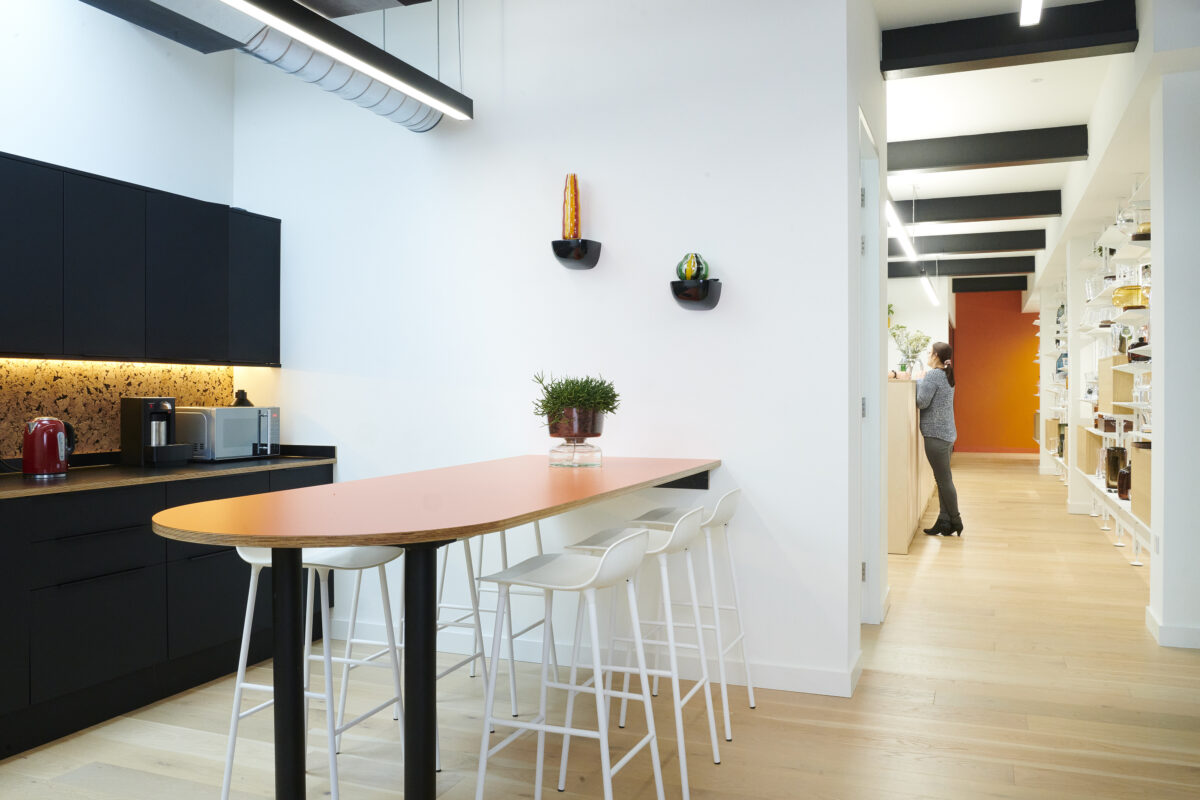
Planning Your Fit Out Project
- Define your objectives and timeline.
- Commission a space survey to assess current condition.
- Set your budget range (Cat A, Cat B, or combined).
- Engage a design-and-build partner early.
- Secure landlord and planning approvals.
Prestige Interiors manages every stage, providing clarity, cost control, and confidence throughout the process.
Find the best office fit out London service to suit your needs.
