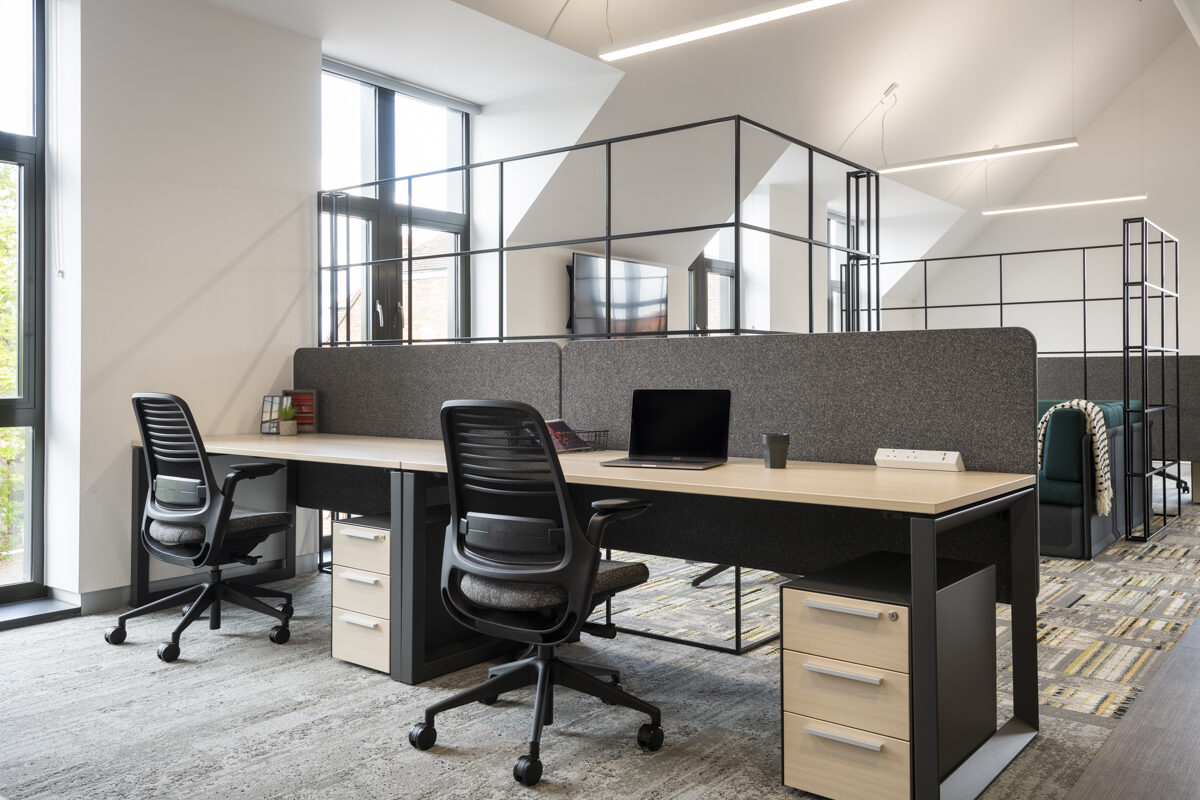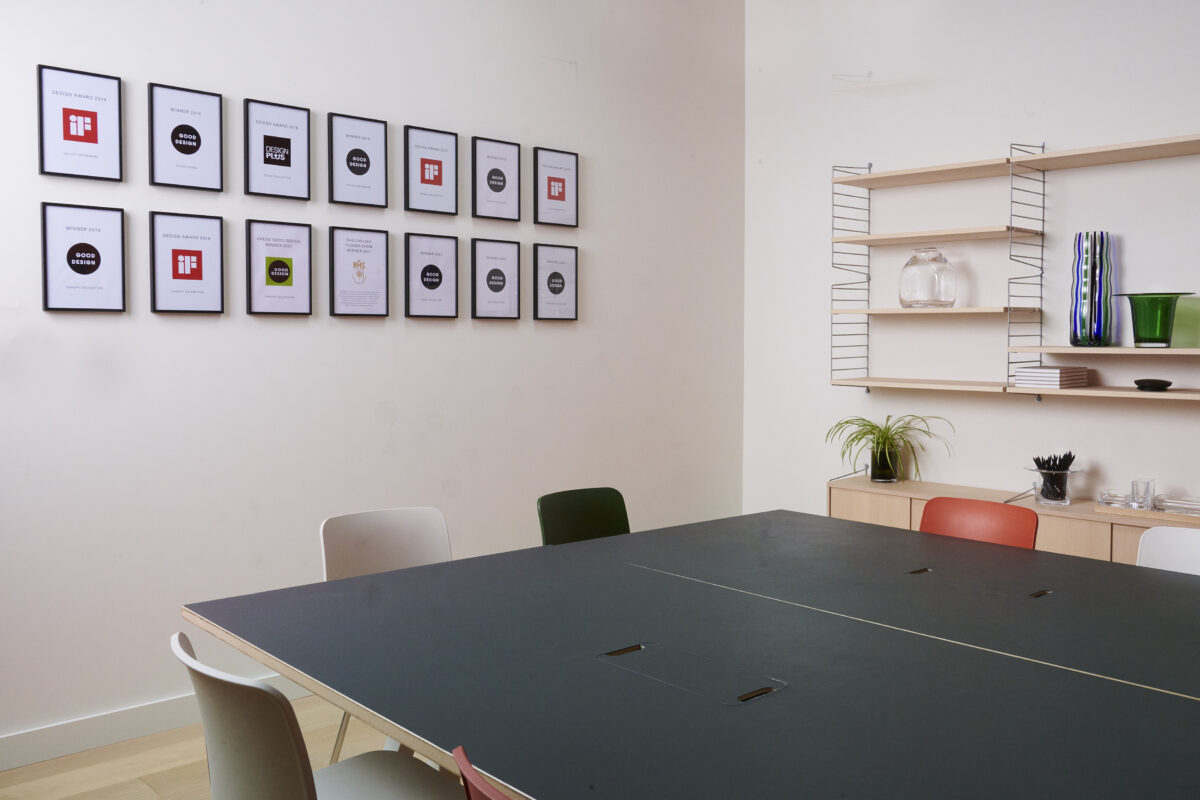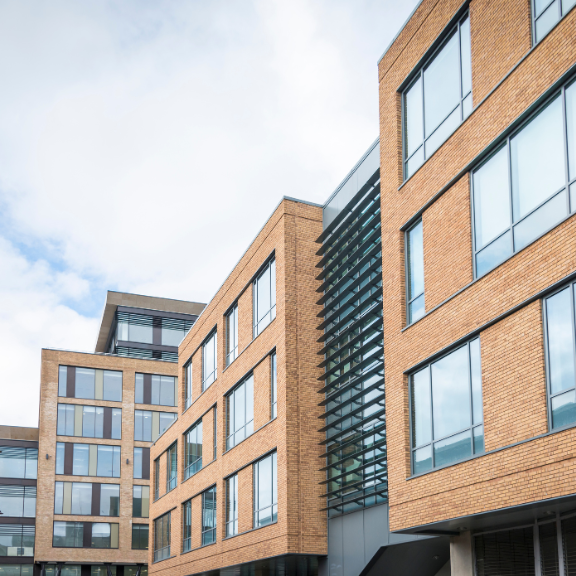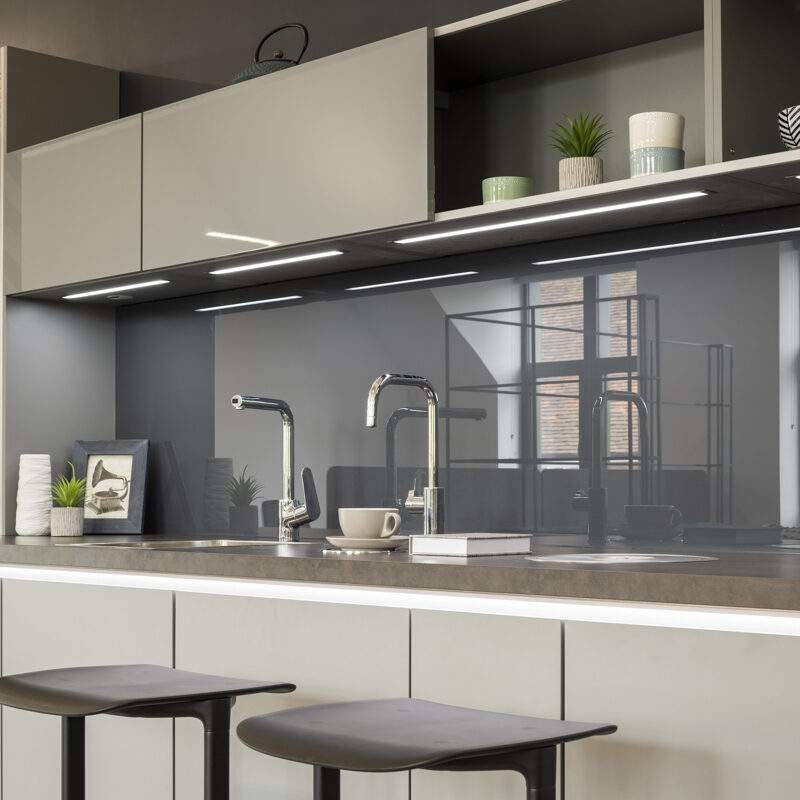Cost of Office Fit Out and Refurbishment in London – 2025 Guide
When planning an office fit out or refurbishment in London, understanding the cost drivers is essential for accurate budgeting.
Whether you’re creating a new workspace from a shell or upgrading an existing office, project scope, design quality, and location all impact price.
This guide explains current cost ranges, influencing factors, and strategies for controlling expenditure without compromising on design or performance.
Average London Office Fit Out and Refurbishment Costs
Every project is unique, but the following 2025 averages provide a reliable benchmark for budgeting:
Fit Out or Refurbishment Type: Cat A Fit Out
Average Cost (per sq ft): £45 – £70
Typical Scope: Base build works: raised floors, ceilings, lighting, HVAC
Fit Out or Refurbishment Type: Cat B Fit Out
Average Cost (per sq ft): £85 – £150
Typical Scope: Full tenant design: partitions, finishes, furniture, branding
Fit Out or Refurbishment Type: Office Refurbishment
Average Cost (per sq ft): £60 – £120
Typical Scope: Renovation of existing workspace and systems
These figures represent typical costs for central London commercial buildings. Premium finishes, heritage properties, or complex logistics can increase costs by 10–20%.
For smaller offices, total project budgets typically start around £80,000–£120,000, depending on design specification and building condition.
Key Factors Affecting Fit Out and Refurbishment Cost
1. Project Size and Specification
Larger spaces benefit from economies of scale, but detailed design features or bespoke joinery add cost. A Cat B fit out with custom finishes or advanced technology systems will naturally sit at the higher end of the price range.
2. Building Type and Location
London’s diverse property stock—heritage townhouses, converted warehouses, and high-rise offices—requires tailored solutions.
Restricted access, loading bay permits, and working hour restrictions can affect project duration and delivery costs.
3. Design Complexity
Open-plan layouts are generally more cost-efficient than highly partitioned spaces. Acoustic performance, lighting design, and IT infrastructure can significantly influence price.
4. Sustainability Requirements
Sustainable office refurbishments may include low-energy lighting, recycled materials, or WELL certification elements.
Although initial costs can be higher, long-term operational savings and ESG compliance make these features financially worthwhile.
5. Programme and Timeline
Fast-track programmes often require extended working hours or additional labour, which can increase cost. Early planning allows for phased works that minimise disruption and maintain budget discipline.
How to Plan and Manage Your Office Fit Out Budget
Effective budget management begins with accurate scoping and open communication between client, designer, and contractor.
Allow for Contingency
Include a 10–15% contingency in your budget to cover unforeseen conditions such as structural issues, electrical upgrades, or changes to landlord specifications.
Request Transparent Cost Breakdowns
Ask for itemised quotations showing materials, labour, and management fees. Transparency builds trust and helps you make informed decisions when comparing quotes.
Engage a Single Design-and-Build Partner
Working with a single contractor such as Prestige Interiors ensures design, procurement, and delivery align seamlessly.
This integrated approach typically reduces project time and overall spend compared with using multiple suppliers.

London-Specific Considerations
London projects carry unique logistical and regulatory challenges that can influence cost:
- Access restrictions and delivery permits in busy districts
- Listed-building or conservation-area compliance
- Coordination with building management and neighbouring tenants
- Waste removal and environmental controls under the London Plan
An experienced local contractor will anticipate these variables early in the planning stage, preventing costly delays later.
Typical Cost Examples
Project Type: Cat B Fit Out – Creative Agency, Shoreditch
Size: 5,000 sq ft
Approx. Budget: £450,000 – £600,000
Notes: Exposed finishes and collaborative zones
Project Type: Office Refurbishment – Financial Firm, City of London
Size: 10,000 sq ft
Approx. Budget: £700,000 – £1.1M
Notes: Live-environment refurbishment with phased delivery
Project Type: Sustainable Upgrade – Tech Company, Southbank
Size: 8,000 sq ft
Approx. Budget: £650,000 – £900,000
Notes: Low-carbon systems, WELL-aligned design
These examples show how scope and design ambition directly affect pricing. Prestige Interiors provides bespoke cost plans for each project following an initial survey.
Reducing Costs Without Compromising Quality
- Reuse existing M&E systems or furniture where possible
- Specify durable, mid-range materials with long life cycles
- Consider modular partitions and systems furniture for flexibility
- Phase works to spread costs across budget years
- Integrate sustainability early to qualify for grants or tax incentives
Prestige Interiors can advise on practical design decisions that optimise value without lowering standards.

Getting an Accurate Quote
To obtain a realistic project quotation:
- Prepare a clear brief including headcount, layout goals, and brand requirements.
- Arrange a site survey to assess building condition and service infrastructure.
- Request a detailed cost plan and timeline from your contractor.
Prestige Interiors provides complimentary consultations and tailored quotations for London businesses planning a refurbishment or fit out.
Explore office fit out London services for tailored quotations.

