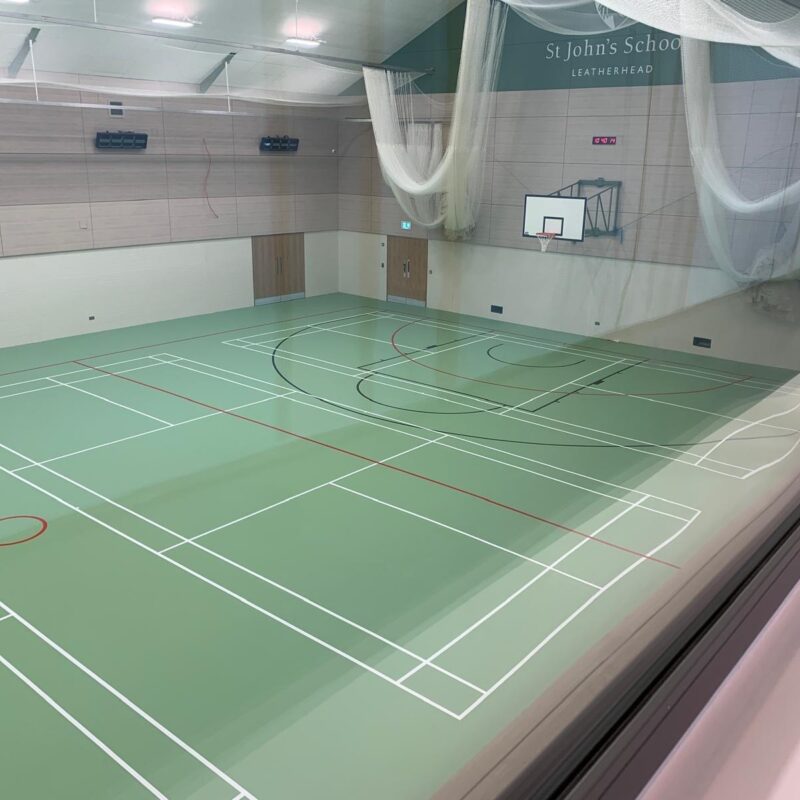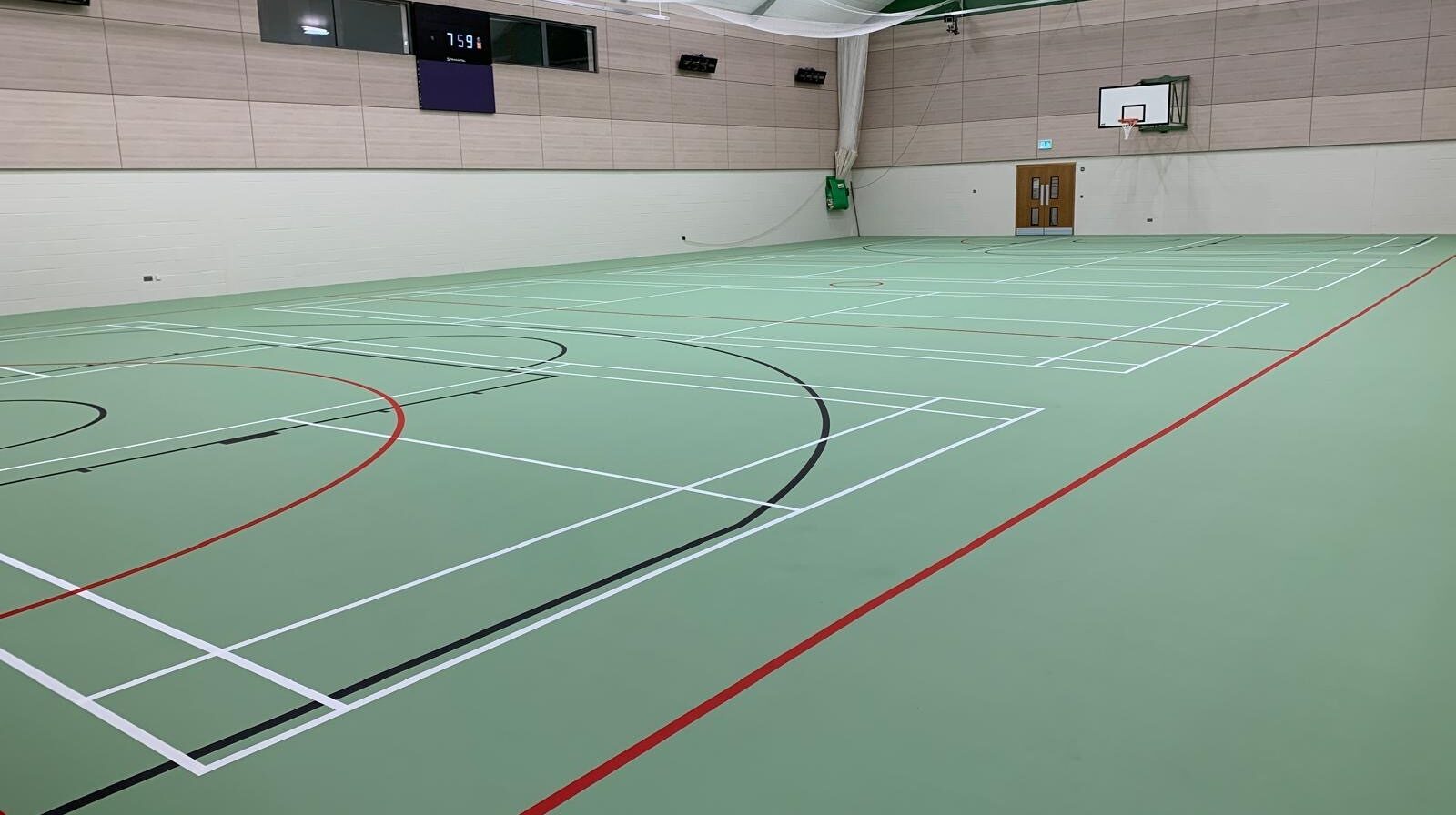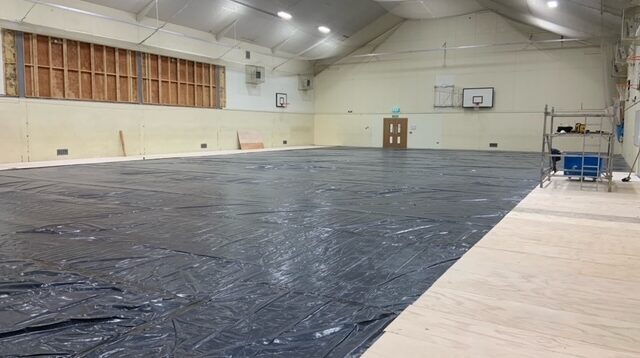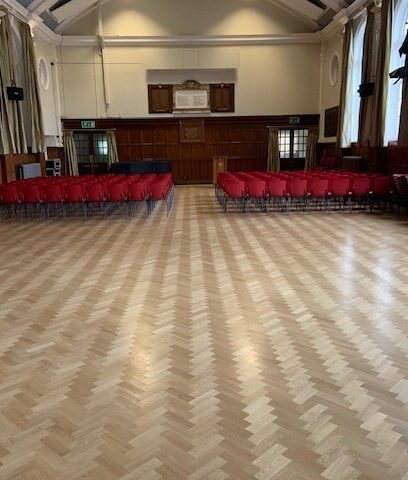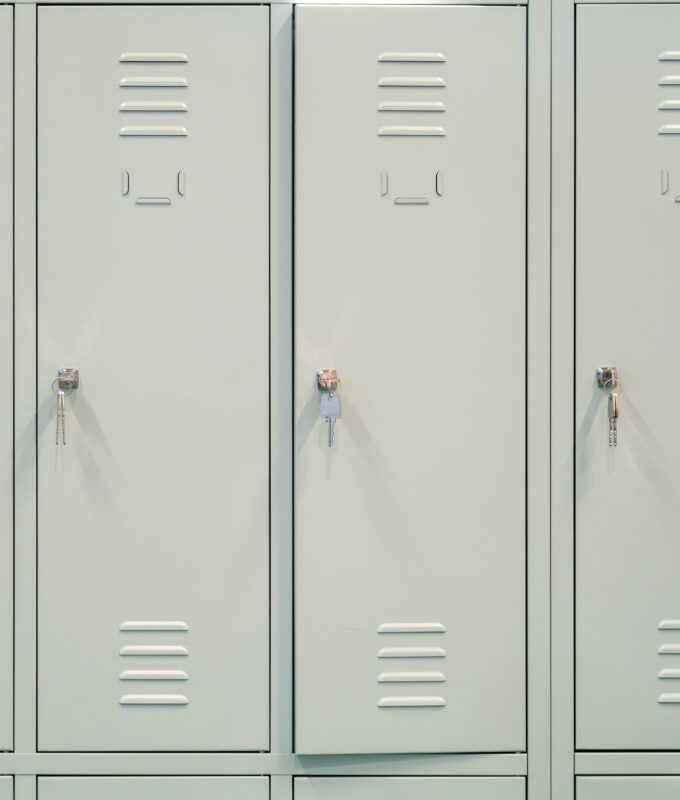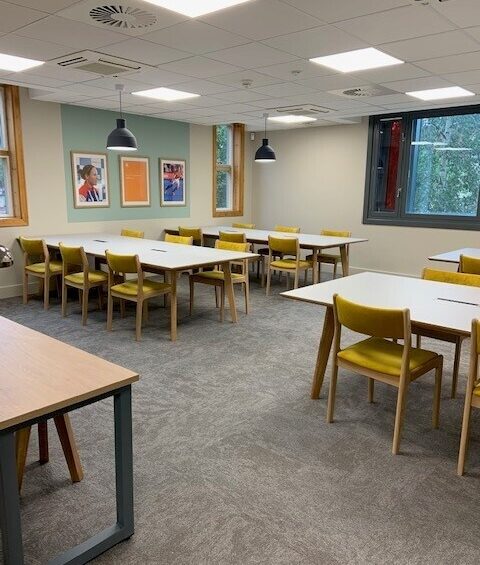Case Studies
St John's Sports Hall
Client: St John’s School
Location: Leatherhead
Project title: Sports hall refurbishment
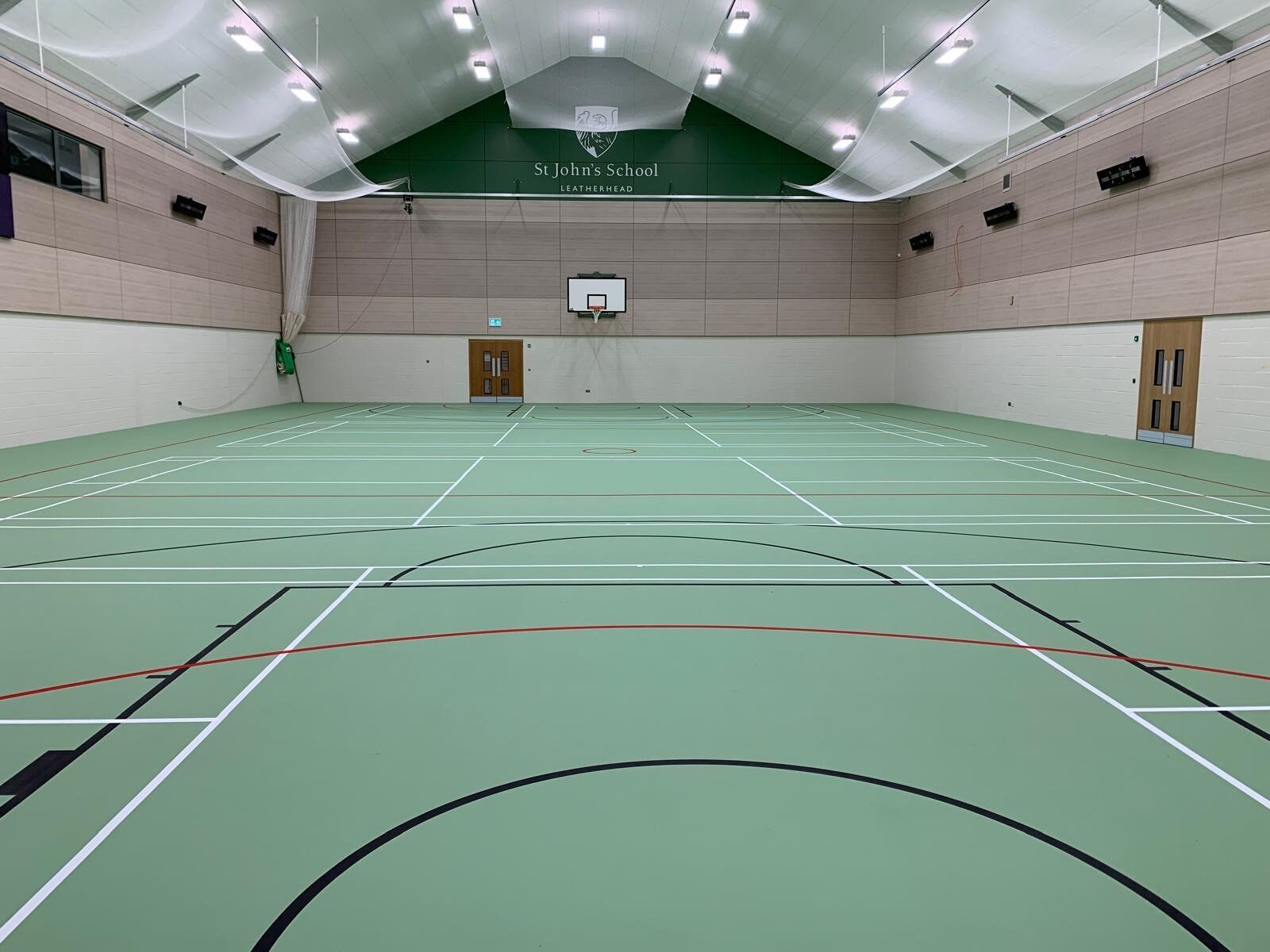
Unlike traditional projects with intricate, pre-planned designs, St John’s School in Leatherhead took a different approach. Enlisting Prestige Interiors as the principal contractor to refurbish their sports hall, the project harnessed a shared vision from contractors and suppliers. This collaborative approach ensured that every stakeholder was engaged and motivated. The result was a high-end design where every detail mattered.
Project overview
Prestige Interiors was selected to undertake the refurbishment of St John’s School’s sports hall. The objective was to transform the outdated facility into a state-of-the-art sports complex that could accommodate a wide range of sports and activities, enhance the student experience, and reflect the school’s commitment to excellence.
Design brief
The design brief for the sports hall refurbishment included:
- Upgrading the flooring to a multi-purpose sports surface suitable for various activities.
- Enhancing lighting and acoustics to create an optimal sporting environment.
- Improving aesthetics to make the space more inviting and motivational.
- Ensuring compliance with modern safety and accessibility standards.
- Creating flexible spaces that cater to different sports and events.
Challenges
Several challenges were identified during the project:
- Durability: Selecting materials that could withstand heavy use and varied sports activities.
- Sustainability: Ensuring energy efficiency and repurposing existing materials where possible.
- Timeline: Completing the refurbishment within the school holidays to avoid academic disruptions.
- Multi-functionality: Designing a space adaptable to multiple sports and activities.
Solutions
To address these challenges, Prestige Interiors implemented the following solutions:
Flooring and surface upgrade
- Multi-purpose flooring: Installed a high-quality surface that provides necessary traction and cushioning for sports, including basketball, badminton, volleyball, and indoor football.
- Clear line markings: Applied durable markings to accommodate multiple sports without confusion.
Lighting and acoustics
- LED lighting: Upgraded to energy-efficient LED lighting for bright, even illumination, reducing glare and improving visibility.
- Acoustic panels: Installed to enhance sound quality, reducing echo and ensuring clear communication during events.
Aesthetic and safety enhancements
- Vibrant colour scheme: Incorporated school branding and motivational wall graphics to create an inspiring atmosphere and boost school pride.
- Safety padding: Installed wall padding in key areas to enhance safety during sports activities.
- Accessibility features: Ensured full accessibility with ramps and appropriate signage for all students.
Project praise
William Nash, Estates Director at St John’s School, commented: “The outline architectural designs for this project were developed collaboratively with a team of specialist contractors. Prestige took on the role of Principal Contractor, collaborating tirelessly with the school estates team to deliver exceptional value for money within a tight programme and without disruption to the school.”
This was not Prestige’s first collaboration with the school. In 2023, they refurbished the basement corridor, shower, toilet, and changing areas, focusing on durability, modern design, and sustainability. The success of this initial project made Prestige Interiors the natural partner for the sports hall transformation.
Victoria Beacham, Director at Prestige Interiors, said: “We were delighted to work with St John’s School again. We pride ourselves on delivering spaces that enthuse and uplift through thoughtful and meticulous execution. Being invited to transform another area in the school is a testament to our work.
“Every element of this project was carefully considered, and the agile process ensured seamless problem-solving and timely delivery. The result reflects St John’s modern vision for sustainable facilities and spaces for students and staff.”
Featured Projects
![]()
Main school hall flooring
Schools & Universities, Kingston upon Thames
![]()
School locker room
Schools & Universities, Guildford, Surrey
![]()
Lanesborough Prep School
Schools & Universities, Guildford, Surrey
