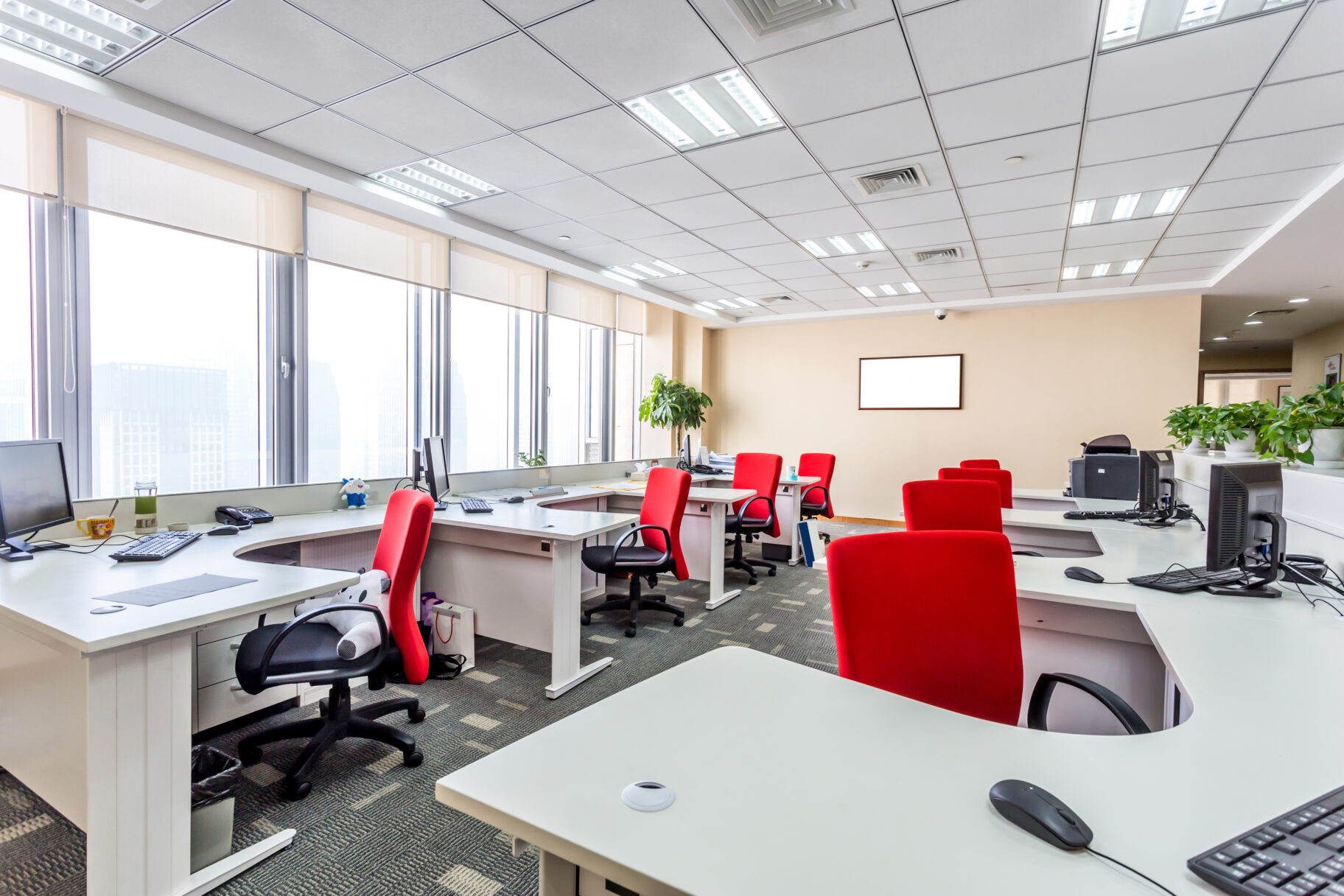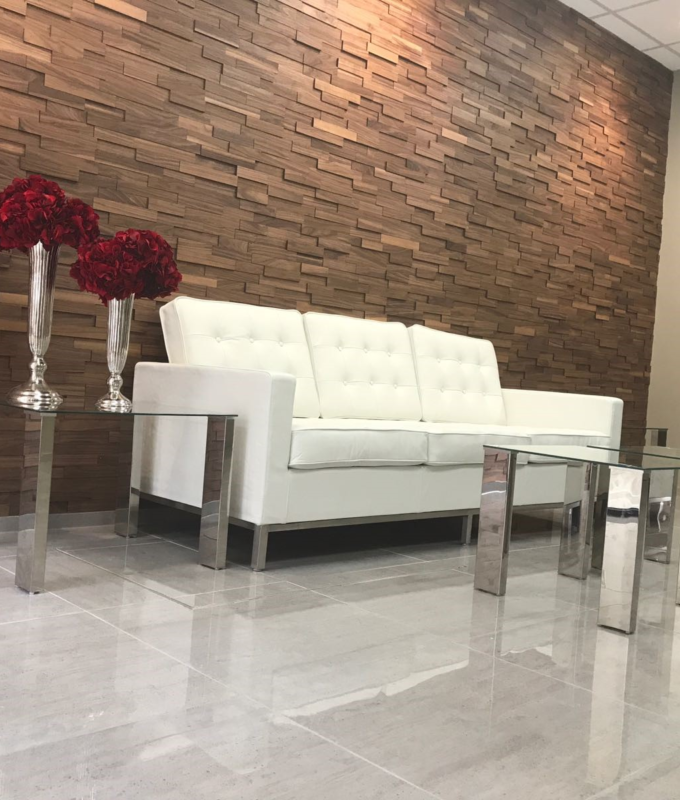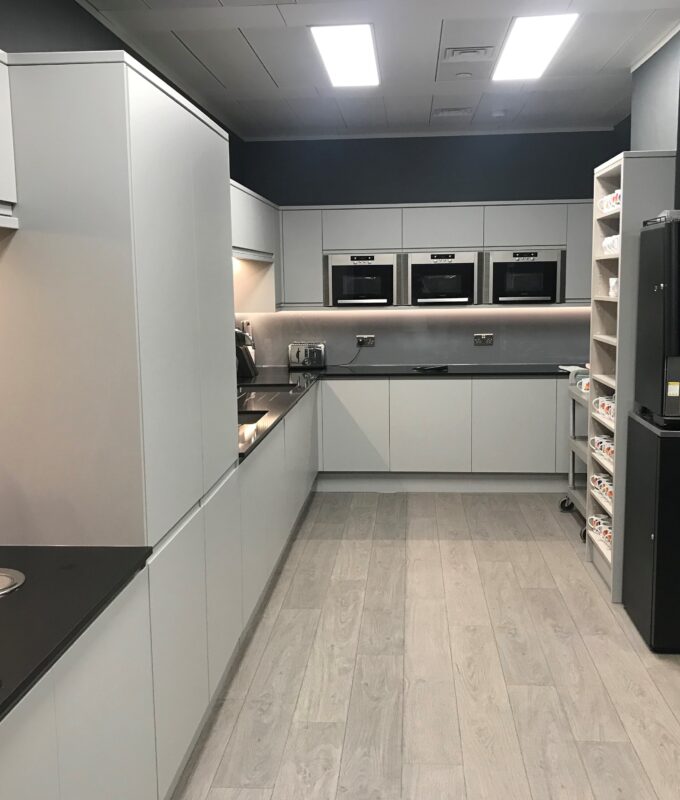News & Insights: Insights
How to create an office fit out: A step-by-step guide
By Abbi Harper | Feb 21st, 2024

Creating an office fit-out is an exciting and vital step in establishing a productive work environment. Whether you are moving to a new office space or refurbishing your existing one, a well-executed fit-out can enhance productivity, brand identity, and employee satisfaction. In this step-by-step guide, we will explore the process of creating an office fit-out, from understanding the concept to considering key factors and choosing the right contractor. So, let's dive in and learn how to create an office fit-out that meets your needs and sets your company up for success.
What are the key considerations when creating an office fit-out?
When creating an office fit-out, it is essential to consider factors such as the layout and flow of the space, the functionality and comfort of furniture and equipment, the use of natural lighting and proper ventilation, and incorporating elements that reflect the brand identity and company culture.
Understanding the concept of office fit-out
To truly grasp the concept of office fit-out, it's essential to understand what it involves. An office fit-out encompasses the design, refurbishment, and office space layout. It goes beyond interior design to include new office furniture, workstations, breakout areas and meeting rooms. A fit-out optimises the workspace, natural light, and acoustics of an area and creates a work environment that fosters productivity, collaboration and well-being. Whether setting up a new office or refurbishing an existing one, an office fit-out offers an opportunity to transform the space into a functional, inspiring and brand-aligned work environment.
What is an office fit-out?
An office fit-out should be approached to meet specific requirements. A 'blank canvas' can be renovated to deliver a functional, efficient and aesthetically pleasing work environment for staff, stakeholders and employees. For an office-fit out company that has been afforded the opportunity to transform a workspace, things should start with an understanding of the client's needs and objectives, followed by the process of space planning, interior design concept development, material selection, procurement, construction and ending finally with a handover. Scope should also cover the creation and execution of a snag list, which covers any imperfections after works have been carried out.
Importance of great workplace design in office fit-out
Whether it's a new office fit-out or a refurbishment project, the aim is to create a space that reflects brand identity, enhances productivity and provides a positive work environment for employees. A carefully curated office design can reflect the organisation's brand identity and values, leaving a lasting impression on clients, visitors, and employees. By prioritising excellent workplace design, organisations can create an environment where employees thrive and operate within a culture that fosters innovation and business success.
Steps involved in creating different types of office fit-outs
Regardless of the type of fit-out you aim for, planning an office fit-out roughtly follows the same process and involves several steps. Things typically kick off with an assessment of the office space after the office fit-out company has taken time to understand the client's requirements, and identify the project scope. From there, it moves on to the design process, which includes space planning, interior design concept development, and furniture specification. Once the design is finalised, the fit-out project manager oversees the procurement, construction, and installation phases. Effective communication, collaboration, and project management ensure all of these elelments are bought together to result in a successful office fit-out so that the client expectations are met.
Generally speaking, the type of office space will fall into one of these types of designs.
Open plan office fit-out
Open-plan office fit-outs have gained popularity recently due to their emphasis on collaboration, flexibility and a modern work environment. Here are some critical considerations for an open-plan office fit-out:
- Prioritise collaboration: Open plan offices are designed to encourage cooperation, so focus on creating spaces that foster interaction and teamwork.
- Incorporate breakout areas: Designate informal meetings, brainstorming sessions, and relaxation spaces to allow employees to recharge and connect with colleagues.
- Maximise natural light: Utilise the available natural light by designing workstations, meeting areas, and breakout spaces near windows to create a bright and energising atmosphere.
- Create visual privacy: Open-plan offices can be noisy, so consider utilising partitions, plants, or furniture arrangements to provide visual privacy and minimise distractions.
- Emphasise flexibility: Opt for furniture, workstations, and layout designs that quickly adapt to changing needs, accommodating different work styles and team sizes.
Cubicle office fit-out
Cubicle office fit-outs, also known as partitioned offices, provide dedicated work areas for employees while offering a degree of privacy. Here are some considerations when planning a cubicle office fit-out:
- Prioritise privacy: Cubicles offer employees a degree of privacy, so design the space with partitions that provide visual and acoustic privacy.
- Optimise workstations: Select ergonomic furniture and workstations that enhance productivity and employee comfort.
- Minimise distractions: Consider integrating sound-absorbing materials like acoustic panels to minimise distractions and promote a focused work environment.
- Enhance organisation: Provide ample storage solutions, such as filing cabinets and shelves, to ensure employees keep their workstations neat and organised.
- Customisation options: Cubicles offer personalisation, allowing employees to add personal touches to their workspaces, such as desk accessories or artwork.
Executive office fit-out
Executive office fit-outs require attention to detail as they cater to the needs of senior management. Here are some considerations when planning an executive office fit-out:
- Emphasise luxury: Executives often require a space that reflects their position, so incorporate high-quality materials, finishes, and executive furniture to create a luxurious environment.
- Prioritise functionality: While luxury is essential, ensure that the office layout and design meet the executive's functional requirements, including meeting spaces, private work areas, and storage solutions.
- Design impressive meeting rooms: Meeting rooms play a crucial role in executive office fit-outs, so create functional and visually remarkable spaces, incorporating state-of-the-art technology and comfortable seating.
- Enhance brand identity: Align the design elements with the company's brand identity, using colours, materials, and design features that reflect the organisation's values and image.
- Focus on comfort: Provide executives with ergonomic furniture, cosy seating areas, and ample natural light to create a welcoming and comfortable office environment.
Co-working space fit-out
Co-working spaces have gained popularity in recent years, offering flexibility and a collaborative work environment. Here are some considerations for a co-working space fit-out:
- Create flexibility: Co-working spaces are designed to accommodate different work styles, so focus on creating flexible workstations and areas that can quickly adapt to changing needs.
- Encourage collaboration: Incorporate breakout areas, meeting rooms, and communal spaces to foster collaboration, networking, and idea-sharing among co-working members.
- Zoning for different activities: Designate areas for focused work, socialising, and group discussions, ensuring each space is appropriately furnished and acoustically treated.
- Provide amenities: Consider providing amenities such as kitchen areas, coffee stations, and high-speed internet to enhance the co-working experience.
- Promote community: Foster community by organising events, networking opportunities, and collaborative initiatives to encourage interaction and engagement among co-working members.
Consideration factors for an effective office fit-out
When planning an office fit-out, various considerations come into play to ensure it is effective and meets the organisation's goals. The office design, sustainability, and positive work environment are key factors. A well-designed office layout maximises functionality, workflow, and employee productivity. Sustainability considerations involve utilising eco-friendly materials, energy-efficient systems, and waste reduction initiatives. Lastly, creating a positive work environment through proper acoustics, natural light, breakout areas, and a comfortable design contributes to employee satisfaction, engagement, and overall organisational success.
Well-being and accessibility considerations
Well-being and accessibility are crucial considerations when creating an office fit-out. Prioritising employee well-being and ensuring accessibility can positively impact productivity and satisfaction. Here are some key factors to consider:
- Ergonomics: Select ergonomic furniture, including adjustable desks, chairs, and monitor placements, to support employee comfort and reduce potential health issues.
- Accessibility: Make sure the office space is accessible for individuals with disabilities, considering factors such as ramps, elevators, and easy access to amenities.
- Well-being: Incorporate elements that promote employee well-being, such as natural light, comfortable breakout areas, and biophilic design, which includes incorporating natural elements into the workspace.
- Acoustics: Address acoustics, both for privacy and reducing distractions, by utilising sound-absorbing materials, controlling noise from office equipment, and providing designated quiet areas.
- Room for movement: Allow space for movement and encourage physical activity by incorporating standing desks, walking paths, and areas for stretching or exercise.
Making your office environmentally friendly
Creating an environmentally friendly office fit-out is not only beneficial for the planet but also for the well-being of employees. Consider the following tips to make your office fit-out more sustainable:
- Implement energy-efficient lighting systems to reduce electricity consumption.
- Integrate sustainable materials, such as recycled furniture, for a greener office space.
- Utilise natural light to reduce the need for artificial lighting, creating a more eco-friendly workspace.
- Opt for low-VOC paints and finishes to minimise indoor air pollution.
Incorporate recycling stations throughout the office to promote sustainability.
Cost aspects of an office fit-out
Before embarking on an office fit-out project, it's essential to consider the cost aspects involved. Estimating the budget accurately ensures that the project stays within financial constraints. Proper cost estimation and financial planning help organisations make informed decisions and allocate resources effectively. From the design process to furniture procurement to construction, each aspect of the fit-out project contributes to the overall cost. It's crucial to analyse fixed and variable costs, consider potential cost-saving measures, allocate funds for unforeseen expenses, and evaluate the long-term cost benefits of sustainable fit-out practices.
Estimation of an office fit-out cost
Estimating the cost of an office fit-out involves several factors that organisations need to consider. Here are some key considerations when calculating the cost of an office fit-out:
- Size and layout: The size and layout of the office space play a crucial role in determining the fit-out cost, as larger spaces require more furniture, partitions, flooring, and finishes.
- Design and project scope: The design complexity, materials chosen, and project scope affect the fit-out cost, with more intricate designs typically requiring higher investment.
- Furniture and equipment: The cost of office furniture and equipment, including workstations, chairs, storage units, meeting room furniture, and technology systems, contribute to the fit-out cost.
- Construction and project management: Hiring fit-out contractors, project managers, and other professionals, along with construction and installation costs, are factors to be considered.
Additional requirements: Besides the design and construction aspects, the fit-out cost includes hidden costs such as building permits, inspections, compliance, and any alterations required.
Services offered by office fit-out companies
Office fit-out companies offer various services to help organisations create their ideal work environment. These services typically include fit-out design, project management, and turnkey solutions. Fit-out companies work closely with clients to understand their requirements, design office layouts, manage the project timeline, procure furniture, coordinate construction, and ensure a seamless fit-out process from start to finish. They provide expertise, guidance, and professional advice throughout the fit-out journey, ensuring that the end product aligns with the client's vision, budget, and timeline.
Client briefing and site analysis
Creating an office fit-out starts with a client briefing and site analysis. During the client briefing, fit-out companies gather information about the organisation's goals, requirements, brand identity, and work culture. The site analysis thoroughly assesses the office space, considering layout, zoning, natural light, acoustics, and existing furnishings. This allows fit-out companies to understand the project scope, identify potential challenges, and propose suitable design concepts. Detailed client briefings and site analyses ensure that fit-out projects are tailored to meet each organisation's needs and aspirations.
Concept design and development
Once the client briefing and site analysis are complete, fit-out companies move on to the concept design and development phase. This is where design professionals work magic, translating the client's requirements and brand identity into innovative design concepts. Fit-out companies bring design concepts to life through a creative process that includes space planning, furniture specification, colour selection, and 3D visualisations. The goal is to create a space that meets the organisation's functional needs and reflects its brand identity, work culture, and aspirations.
Fit out procurement and construction services
Fit-out companies provide fit-out procurement and construction services to ensure a smooth and successful fit-out project. Procurement services involve sourcing, ordering, and managing the delivery of office furniture, partitions, fixtures, flooring, and other fit-out components. Construction services include overseeing the construction process, coordinating with contractors and suppliers, scheduling site visits, and ensuring compliance with building regulations. Fit-out companies work closely with the client, project managers, and contractors to maintain transparency, meet project timelines, and deliver a high-quality end product.
Choosing your office fit-out partner: Prestige Interiors
When embarking on an office fit-out or refurbishment, the expertise of your chosen contractor can significantly influence the outcome. Prestige Interiors stands out for its dedicated approach to transforming office spaces into exceptional environments that resonate with your brand's vision. Here's a concise guide to ensuring your project's success with Prestige Interiors:
- Tailored solutions: Prestige Interiors prides itself on not adopting a one-size-fits-all approach. They customise every project to reflect the client's brand personality and operational needs, ensuring a unique and functional workspace.
- Proven track record: Their extensive experience in office fit-outs and refurbishments across various industries equips them with the knowledge to handle projects of any scale, ensuring your vision is realised to its fullest potential.
- Innovative design: By staying at the forefront of design trends and technologies, Prestige Interiors offers innovative solutions that enhance workspace efficiency and aesthetics, setting your office apart.
- Client-centric approach: Your satisfaction is their priority. Prestige maintains open lines of communication throughout the project to ensure your needs and preferences are fully met.
- Sustainability and quality: They are committed to environmental responsibility and utilise sustainable materials and energy-efficient systems. Their rigorous quality assurance processes guarantee the highest standards are met.
Current trends in office design
Modern office fit-outs are more than just physical spaces; they embody the ethos of the company and its approach to employee well-being and productivity. Here are trending concepts that can inspire your project:
- Biophilic design: Incorporating elements of nature to improve office ambience and employee well-being.
- Flexible layouts: Designing versatile spaces that adapt to various workstyles and foster collaboration.
- Tech integration: Enhancing spaces with innovative technology for better productivity and connectivity.
- Sustainability: Employing eco-friendly materials and practices to minimise environmental impact.
Moving forward with Prestige Interiors
Our approach at Prestige Interiors is not just about creating spaces; it's about envisioning environments that inspire and empower. With a blend of creativity, innovation, and a deep understanding of our clients' needs, we turn office fit-out and refurbishment projects into remarkable workplaces that stand the test of time.
To learn more about how we can bring your vision to life, visit our Office Fit-Out and Refurbishment page. Let's create a workspace that reflects your brand's identity and supports your operational goals.
Connect with us
Go from Drab to Fab with a touch of 'Prestige Perfection'.
Featured Projects
![]()
Amari Plastics
Insights, Surrey
![]()
CNBC London
Insights, London
![]()
Morrison Water Services
Insights, Hertfordshire


